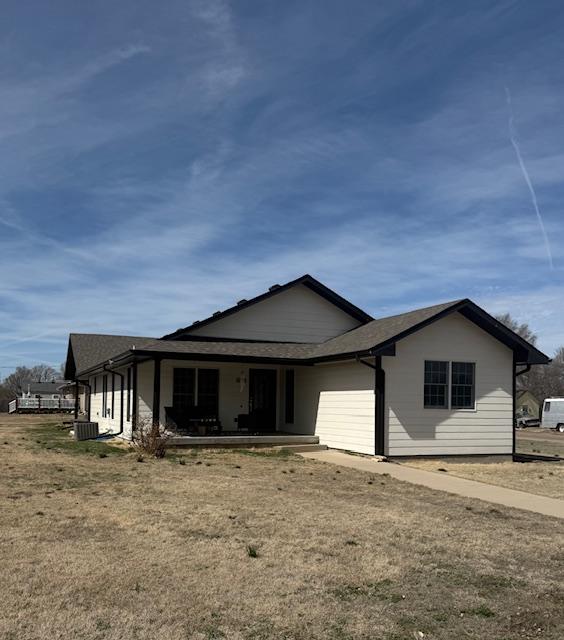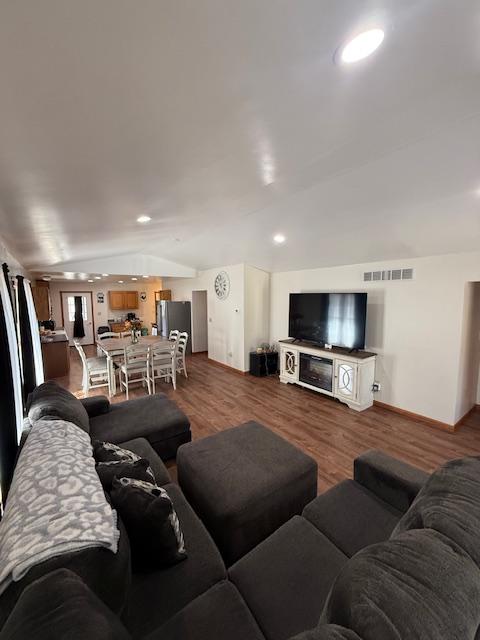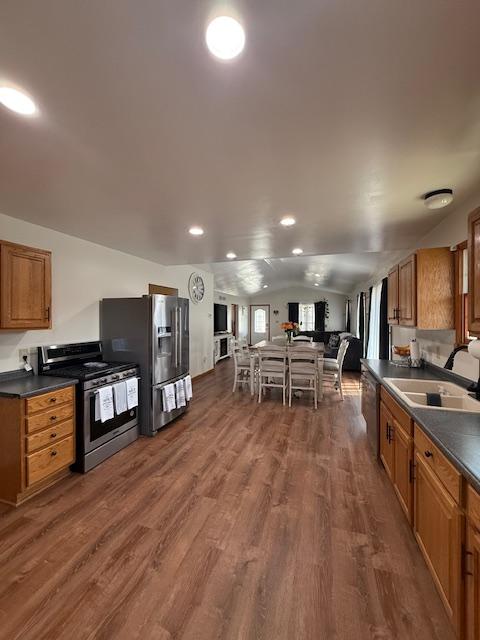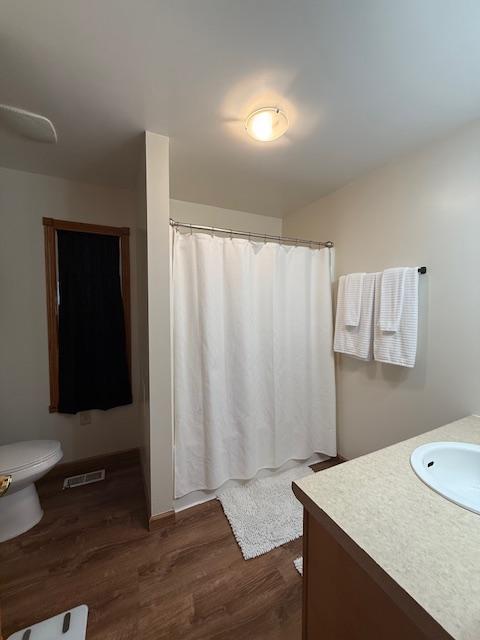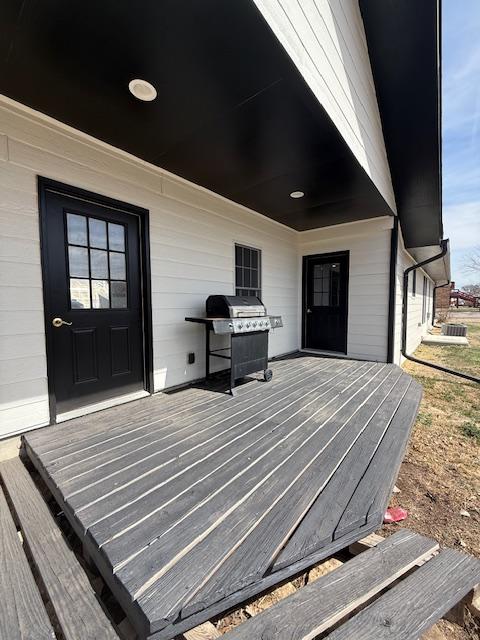Contact Seller
1323 Carroll Ave Larned KS SOLD
Description
This beautifully maintained home features 3+ bedrooms and 2 baths, spanning over 1,614 square feet and built in 2010. It welcomes you with an abundance of natural light, an inviting open floor plan, exquisite cabinetry, detailed woodwork, updated solid surface flooring, updated interior and exterior paint, and numerous enhancements. You'll be greeted by a vaulted ceiling and ample windows in the spacious living area, which flows seamlessly into the kitchen that boasts beautiful cabinetry and stainless steel appliances including gas range, adjacent to the dining area and living room.
On the main level, you'll find two large bedrooms with generous closets and a sizable full bath located on the west side of the home. The private primary suite, featuring a spacious bedroom and a four-piece primary bath with an expansive closet area, updated shower, and lighting, is situated on the east side. The main floor also conveniently includes a laundry area near the bedrooms.
The partial basement offers excellent storage, a mechanical area, and a storm shelter, providing endless potential for expansion with an egress window already in place, as well as plumbing for an additional bathroom. Additional features include a central heating and air unit, handicap accessibility, an oversized double attached garage with zero entry into the house, and a back covered deck and patio area, alongside a large front porch that enhances outdoor living on this corner lot, measuring approximately 75 x 134.
Conveniently located within walking distance to schools and parks in Larned, KS.
Call today to schedule your appointment to view this immaculate custom property.

