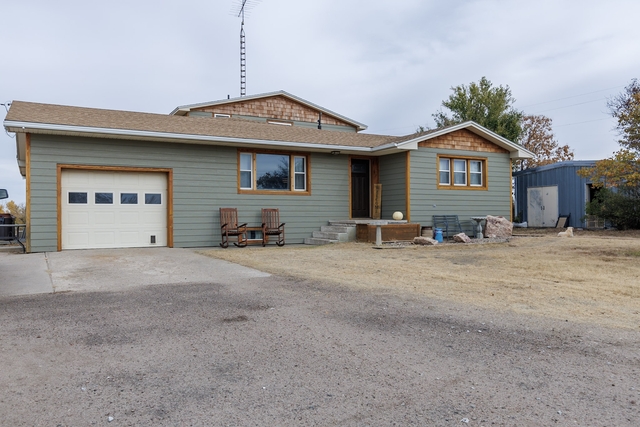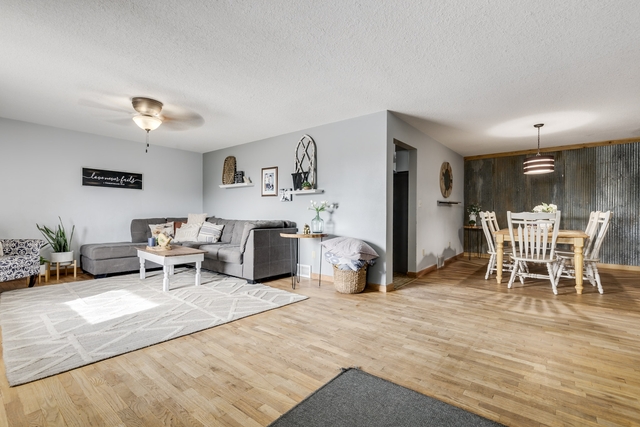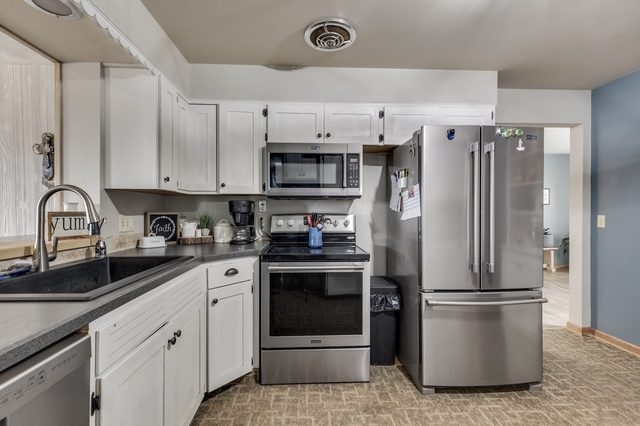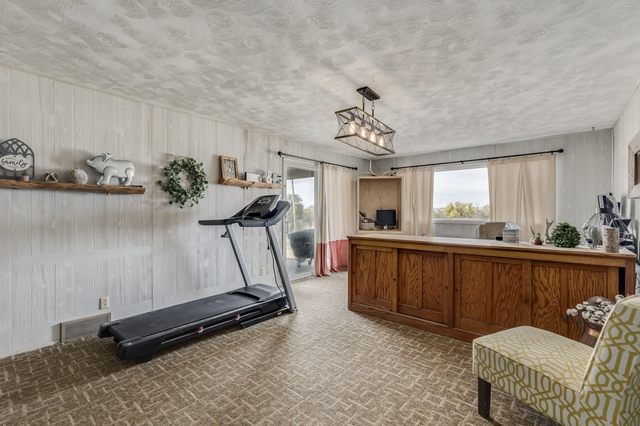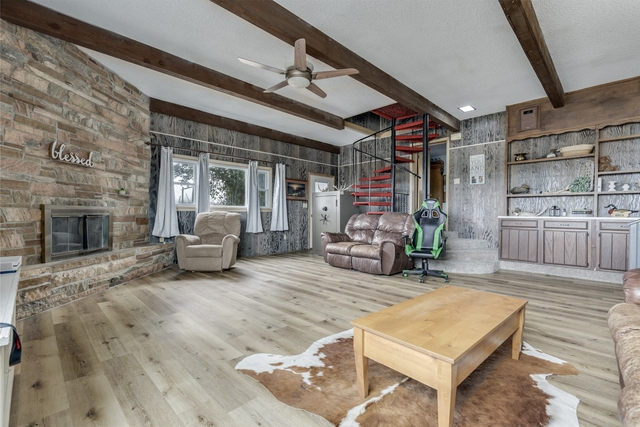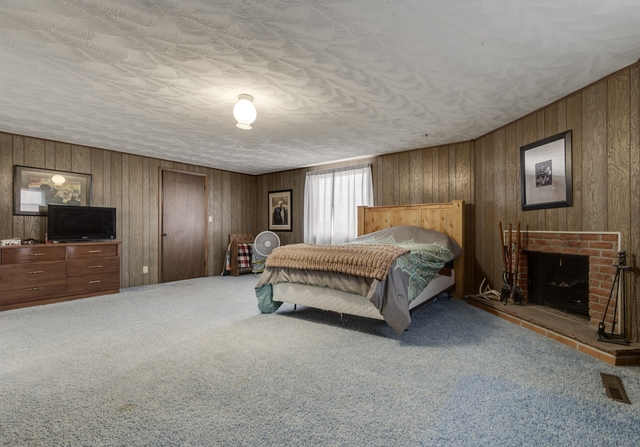Contact Seller
PENDING Country Acreage 4 Bedroom, 1274 Hwy 36, Oberlin, KS
Description
PENDING PENDING PENDING PENDING
1274 E. HWY 36, Oberlin, Kansas $299,900.00
COUNTRY HOME WITH 9.89 +/- ACRES (4.5 Tillable acres)
Property Borders Sappa Creek on West/Oberlin Golf Course on North
4 Bedroom, 3 Full Baths, Upstairs Laundry
Attached Single Garage Detached 20’ X 24’ Block Garage (cement floor/electric)
Detached 20’ X 21’ Red Stiel Metal Building/Garage
25’ X 30’ 3-Stall with Gates Livestock Building (Dirt Floor) Pens
8’ X 10’ Storage Shed 32’ X 22’ Poured Basketball Court Hot Tub
Cedar Shake Shingles on Peaks
New Roof 2022 - 30 Year Malarkey Shingles LP Smart Siding
House has 2 furnaces, 2 A/C units. One each for original part of house and one for addition. A/C on Addition New Motor 2021
*2310 sq. ft. Main Floor *720 sq. ft. 2nd Floor Bedroom/Bathroom
*962 sq. ft. Unfinished Basement *All measurements are approximate.
Built 1962 1973 = 24’ X 36’* Addition
2023 Taxes = $3,214.56 Average Monthly REA Electric = $266.43
Average Winter Monthly Propane Gas Bill = $300/month
Main Floor: 2310 Sq. ft.* *All measurements are approximate.
Front Living Room: 24’8” X 13’. Original Hardwood Flooring
Dining Room: 11’9” X 13’5”. Galvanized Steel Feature Wall.
Kitchen: 12’11” x 12’11: 2019 Stainless-Steel Maytag Appliances included - Electric Range, Side-by-side French Door refrigerator, dishwasher, microwave). New GFCi outlets. New Formica countertops. Granite Sink.
Southeast Bedroom: 11’7” X 12’10”. Carpet
Northeast Bedroom: 9’5” X 10’7’. Carpet
Hall Bathroom: 13’ X 6’9”. Tub/Shower, toilet, sink.
Laundry Room: 12’5” X 11’6”. Extra cabinet storage and closet.
Mudroom (off Kitchen): 11’3” X 6’7”. Sink.
Office (Previously used as dining room): 23’6” X 13’6”. Large Picture Window overlooking property to the North.
Patio doors open onto side porch. 2nd A/C on West Side.
Sunken Living Room: 22’8” X 23’6”. Rock-front Woodburning Fireplace. Large Picture Windows.
2nd Floor Primary Bedroom En Suite: (app. 720 sq. ft.*): 22’8” X 23’6.
*All measurements are approximate.
Woodburning Fireplace. Built-in cabinets. Spiral Staircase
En Suite Bathroom: 6’ 4” X 11’2” Full Bath/Shower; Double Sinks
2-Walk-in Closets: 6’ X 12’; Smaller Cedar Walk-in Closet.
PARTIALLY FINISHED BASEMENT: (app. 960 sq. ft*) 36’8” X 26’4” Sq. Ft. Poured Cement Walls. *All measurements are approximate.
Craft/Hobby/Recreation Room: TBD. Potential for Basement Bar. Water supply and drain available.
South Bedroom (no egress window): 12’ X 14’* basement has two staircases for egress.
Bathroom: 6’ X 8*’. New 48” X 36” Shower Base. New 4’ Vanity. New Toilet.
North Bedroom: 10’ X 12’*
Mechanical Room: Lenox Furnace. Culligan Water Softener Included. Newer Hot Water Heater. Reverse Osmosis Included.
HOME RANGE REAL ESTATE, INC.
209 S. Waldo Ave.
OBERLIN, KS 67749
785-475-3740
MARSHA RICHARDS, BROKER
www.homerangerealestate.com

