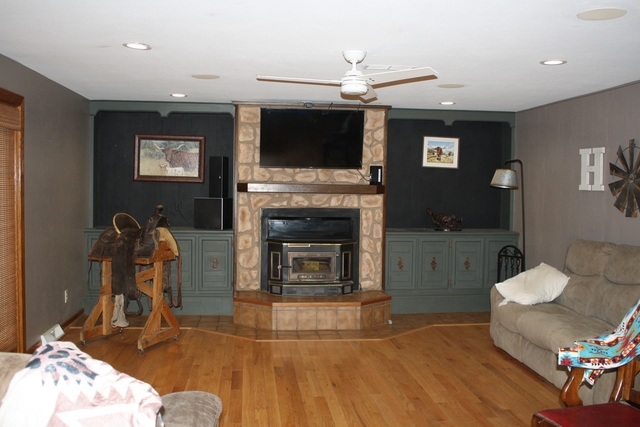Contact Seller
PENDING 3 Bedroom, 2 Bath, 106 S. Waldo, Oberlin,KS
Description
PENDING PENDING PENDING PENDING
106 S. Waldo Ave., Oberlin, Kansas $240,900.00
3 Bedroom, 2 Bath Upstairs Laundry Attached 2-Car Garage with Extra Room
Detached 2-Car Garage w/Canning Cellar
Oversized Lot: 150’ X 165’ 1687 sq. ft. Main Floor 1687 sq. ft. basement
Built 1945
2023 Taxes = $3464.68 Average Monthly Elec., Water, Sewer, Trash = $311.13 Average Monthly Gas Bill = $63.00
Main Floor: 1687 Sq. ft. Original Refinished Hardwood Flooring
Entry: Entry Coat Closet. Door Opens to Garage. Tile Floor.
Living Room: 26’2” X 16’8”. Wood-Burning Fireplace Insert. Cleaned in 2023. Cabinets both Sides of Fireplace. Original Hardwood Floors. Patio Doors Open to Outside Patio and Outdoor Kitchen.
Private 1st Floor Bedroom: 19’8” X 10’8”. Walk-In Closet. Private Patio with Sliding Doors and Deck off Bedroom into private yard.
Bathroom: 10’8” X 9’5”. Large Walk-In Shower, toilet, double sink.
Laundry Room: Directly off Living Room and Kitchen. Storage Cupboards. Washer & Dryer Negotiable.
Dining Room: 22’6” X 12’4”. Bay Window.
Kitchen: 15’5” X 15’9”. New Luxury Vinyl Stone-Look Kitchen Floor (February 2022). Painted cabinets and Island. Formica countertops. New Door to be Installed that opens to Patio and Outdoor Kitchen. All appliances included: Stainless steel refrigerator, dishwasher
(new May 2024), electric range (new May 2022), microwave.
Basement: 1687 Sq. Ft.. Carpet in bedrooms and Downstairs Sitting Area.
Family/Hobby/Craft/TV Room: 20’4” X 16. Luxury Vinyl Plank Flooring (LVP). Two Egress Windows.
Storm Shelter/Gun Safe Room: 14’4” X 11’5”. Sound proof. Key pad Lock.
South Bedroom: 11’3” X 13’3”. Carpet. Egress Window
North Bedroom: 13’3” X 11’. Carpet. Egress Window
Downstairs Sitting Room: 15’ X 12’10. Seller’s will offer flooring allowance due to paint stains on carpet. Potential for non-conforming bedroom. Has a Closet.
Bathroom: 9’4” X 7’8’. Newly Renovated with Custom Cement Shower. Luxury Vinyl Plank Flooring
Mechanical Room: Furnace. Water Softener & Reverse Osmosis Included.
Neighbor Surveyed Adjacent Property and Survey Stakes are Still Standing
Furnace and A/C Serviced by R & M Service Center July 2023
Possibility of Purchasing Empty Lot to the North
Outdoor Kitchen Patio: 23’ X 25’. Storage Cabinets. Includes Blackstone
New High Impact Roof 2022 (50 Year Shingles; Warranty Transferrable)
Pine Trees Sprayed for bugs Annually
Fenced Yard
HOME RANGE REAL ESTATE, INC.
209 S. Waldo Ave. OBERLIN, KS 67749
785-475-3740
MARSHA RICHARDS, BROKER
www.homerangerealestate.com






