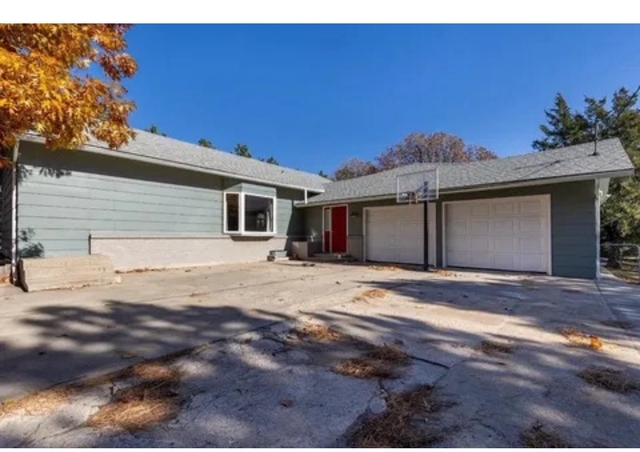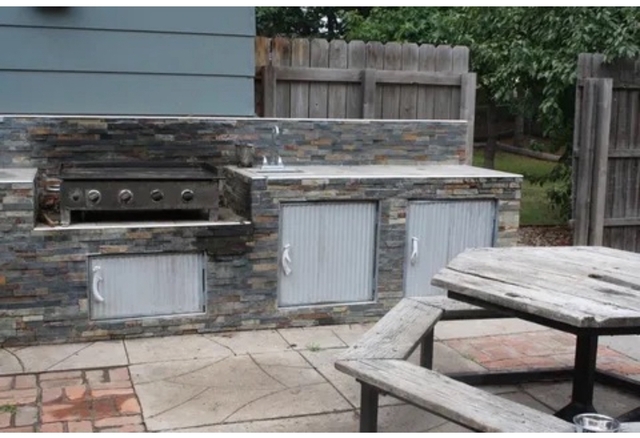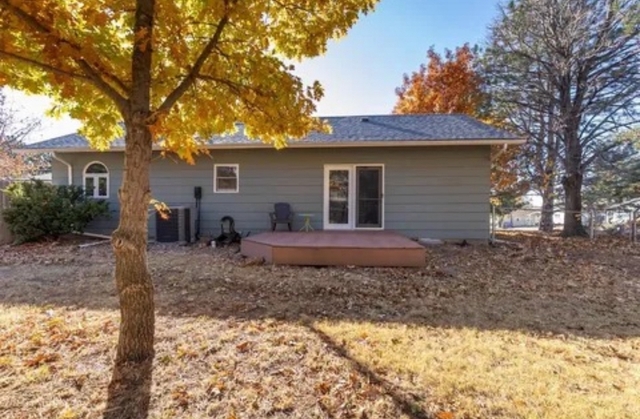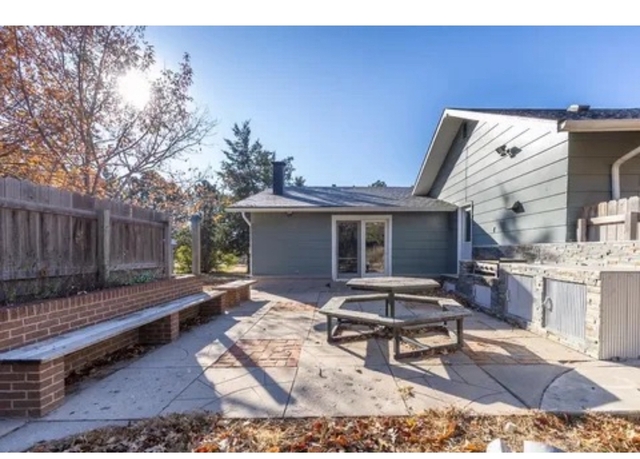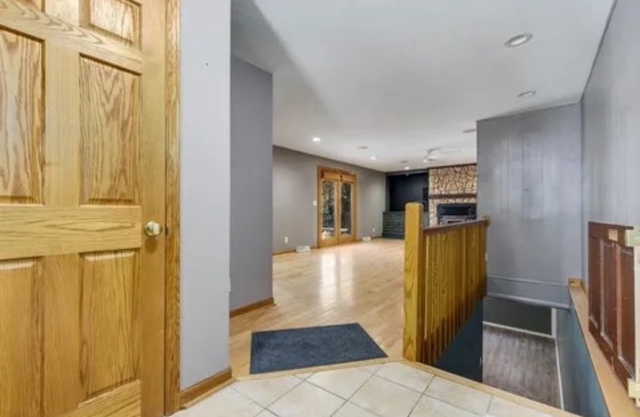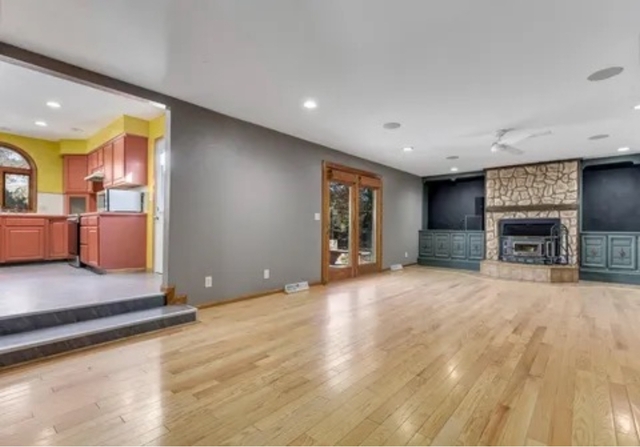Contact Seller
House 3400 sq ft Under Contract
Description
Seller will pay $2000 dollars towards closing costs with responsable offer.
More pictures within the link below
Boasting generous internal and external space, this impressive residence features a fantastic outdoor kitchen and a secure gun room with fire-resistant walls, soundproofing, and a digital lock. To discover the full potential of this exceptional property, visit makemymove.com to determine eligibility for the Oberlin, KS relocation program.
https://www.realtor.com/realestateandhomes-detail/106-S-Waldo-Ave_Oberlin_KS_67749_M73493-24529?from=srp-list-card
Listed by Home Range Real Estate 785-475-3740
HOUSE FOR SALE
$249,900 to $240,500
3 Bedroom, 2 Bath, Upstairs Laundry Attached 2-Car Garage with Extra Room Detached 2-Car Garage w/Canning Cellar
Oversized Lot: 150’ X 165. .58 acres
1687 sq. ft. Main Floor 1687 sq. ft. basement Built 1945
2023 Taxes = $3464.68 Average Monthly Elec., Water, Sewer, Trash = $311.13 Average Monthly Gas Bill = $63.00
MAIN FLOOR:
Living Room: 1687 Sq. ft. Original Refinished Hardwood Flooring Entry: Entry Coat Closet. Door Opens to Garage. Tile Floor.
Living Room : 26’2” X 16’8”. Wood-Burning Fireplace Insert. Cleaned in 2023. Cabinets both Sides of Fireplace. Original Hardwood Floors. Patio Doors Open to Outside Patio and Outdoor Kitchen. Private 1st Floor Bedroom: 19’8” X 10’8”. Walk-In Closet. Private Patio with Sliding Doors and Deck off Bedroom into private yard. Bathroom: 10’8” X 9’5”. Large Walk-In Shower, toilet, double sink.
Laundry Room : Directly off Living Room and Kitchen. Storage Cupboards. Washer & Dryer Negotiable.
Dining Room: 22’6” X 12’4”. Bay Window.
Kitchen : 15’5” X 15’9”. New Luxury Vinyl Stone-Look Kitchen Floor (February 2022). Painted cabinets and Island. Formica countertops. New Door to be Installed that opens to Patio and Outdoor Kitchen. All appliances included: Stainless steel refrigerator with a ice maker, water and coffee maker, dishwasher (new May 2024), electric range (new May 2022), microwave
Basement: 1687 Sq. Ft. Carpet in bedrooms and Downstairs Sitting Area. Family/Hobby/Craft/TV Room: 20’4” X 16. Luxury Vinyl Plank Flooring (LVP). Two Egress Windows. Storm Shelter/Gun Safe Room: 14’4” X 11’5”. Sound proof. Key pad Lock.
South Bedroom: 11’3” X 13’3”. Carpet. Egress Window
North Bedroom: 13’3” X 11’. Carpet. Egress Window
Downstairs Sitting Room: 15’ X 12’10. Seller’s will offer flooring allowance due to paint stains on carpet. Potential for non-conforming bedroom. Has a Closet.
Bathroom: 9’4” X 7’8’. Newly Renovated with Custom Cement Shower. Luxury Vinyl Plank Flooring
Mechanical Room: Furnace. Water Softener & Reverse Osmosis Included.
Neighbor Surveyed Adjacent Property and Survey Stakes are StillStanding Furnace and A/C Serviced by R & M Service Center July 2023 Possibility of Purchasing Empty Lot to the North Outdoor Kitchen Patio: 23’ X 25’. Storage Cabinets. Includes Blackstone
New High Impact Roof 2022 (50 Year Shingles; Warranty Transferrable) Pine Trees Sprayed for bugs Annually Fenced Yard

