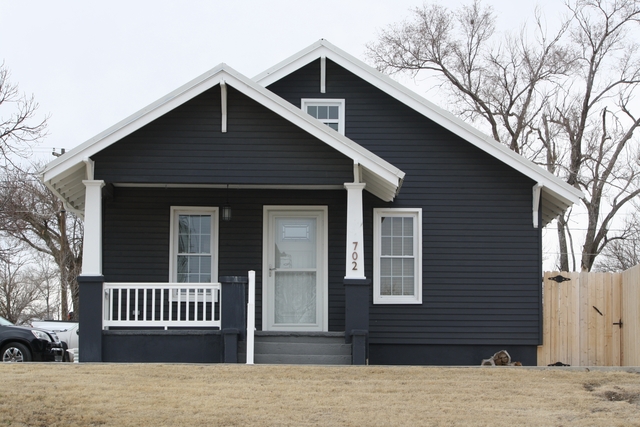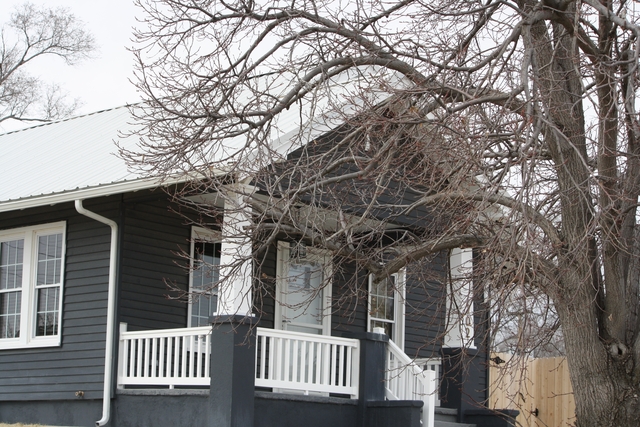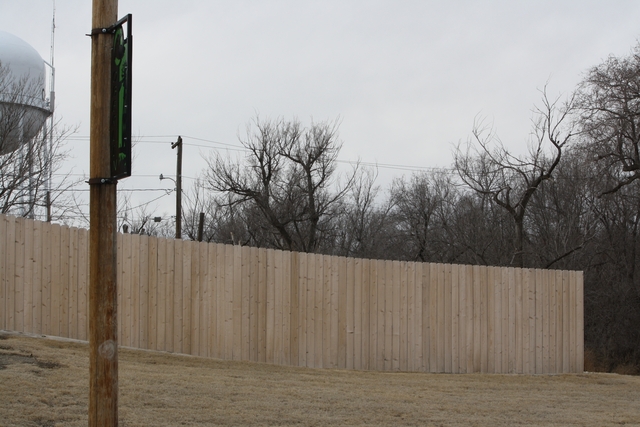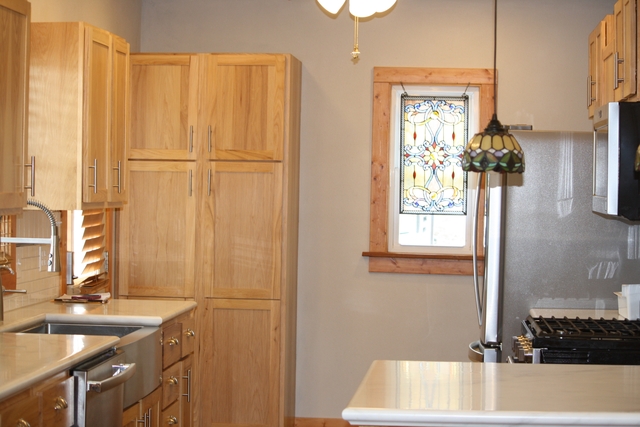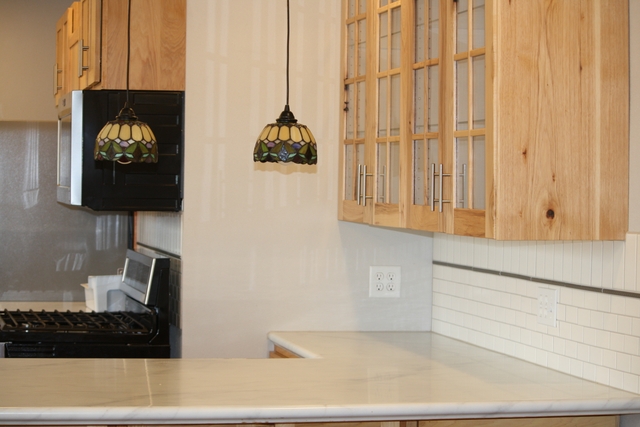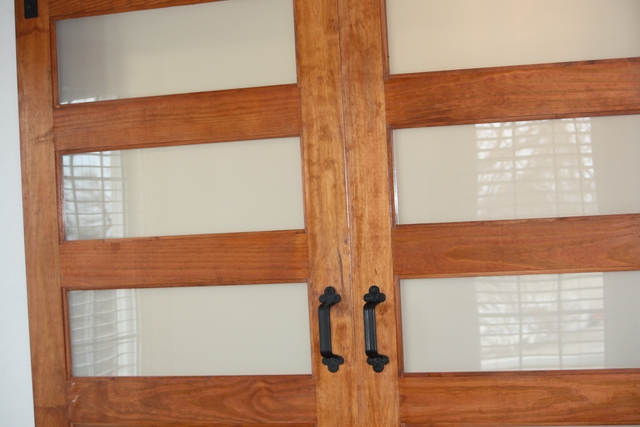Contact Seller
PENDING 4 Bdrm, 2 Bath Home, 702 N. Penn, Oberlin, KS
Description
PENDING PENDING PENDING PENDING
Completely Remodeled Craftsman Style Bungalow
702 N. Penn Ave., Oberlin, Kansas WAS $195,000.00 NOW $185,000
4 Bedroom, 2 Bath, Upstairs and Basement Laundry
934 sq. ft. per floor Built 1938 2023 Taxes = $1787.30
This Arts & Crafts Craftsman style home is move-in ready. Completely Gutted and Remodeled in 2022. New Electrical, New Plumbing, New Sewer Line, New Windows with period style grilles/muntins, New Interior and Exterior Paint, New Flooring, New furnace and A/C. New sidewalk on all sides.
2023 Privacy Fence and Patio. The home has a metal Roof and metal Siding. It sits on an extra-large corner lot (120 X 132’; 15,840 square foot area) with room for expansion. This home is zoned commercially, so it could also be used as a combination business/home.
This home was built in 1938 with many classic craftsman style architectural features including:
· A low-pitched roof with protruding double gables and overhanging eaves
· Intentionally exposed rafter tails
· A wide, open front porch held up by signature thick tapered columns.
· Wood Trim throughout
Main Floor: 934 Sq. ft.
Kitchen /Dining Room: 27’10” X 12’4”. New hickory cabinets with tons of storage, Formica countertops, two pantry cupboards. Farmhouse style stainless steel sink, garbage disposal, reverse osmosis, side-by-side stainless steel refrigerator, dishwasher, gas range, microwave with exhaust. All appliances included.
Dining Room with built-in peninsula separating dining room from kitchen. Extra storage under bar. Built in glass-fronted cabinet with glass shelving.
Living Room:11’10: X 12’4”. Wood doors with Glass inserts on barn door sliders for privacy and separation from dining area.
Bathroom: 6’9” X 5’7”. Large Corner Shower, toilet, sink.
West Bedroom: 10’4” X 10’11”.
East Bedroom: 10’4” X 10’11”.
Laundry Closet: Stackable Washer & Dryer Included.
Basement: 934 Sq. Ft.
Southeast Primary Bedroom:13’7” X 12’10”. Egress Window.
Walk-in Closet: 4’10” X 8’4”
Full Bath with Laundry Area: 12’ X 7’9”. Soaking Tub/Shower, Washer/Dryer hookups.
Northwest Bedroom: 12’6” X 9’11”.
Family/Hobby/Craft/TV Room: 14’ X 13’8”
Mechanical Room:8’4” X 7’3”
60” X 42’.6” privacy 6’ fenced yard with 10’ gate for large items and two (2) walk-through gates, one on east and one on south side of yard.

