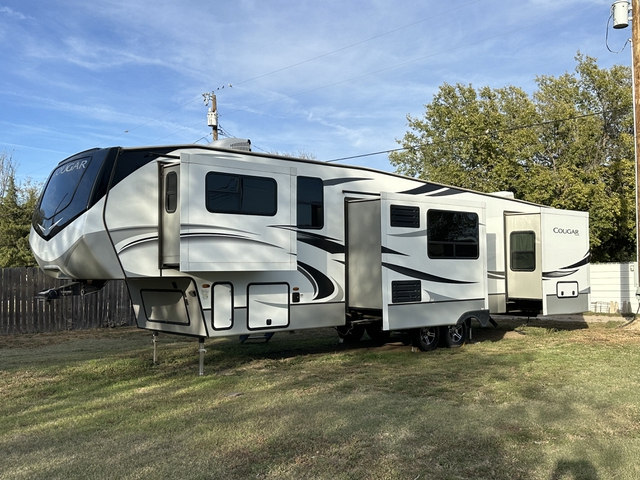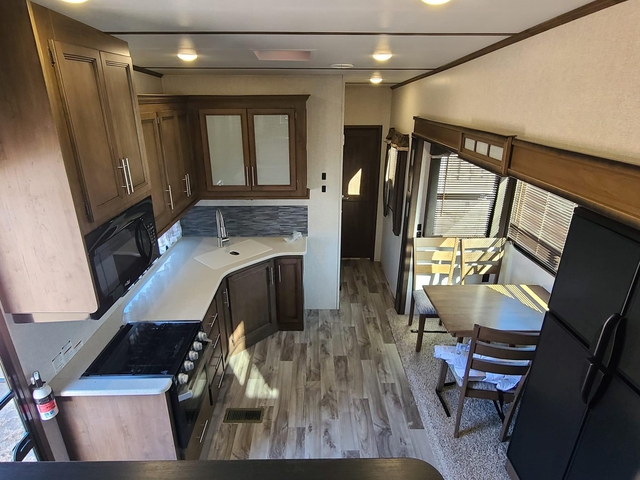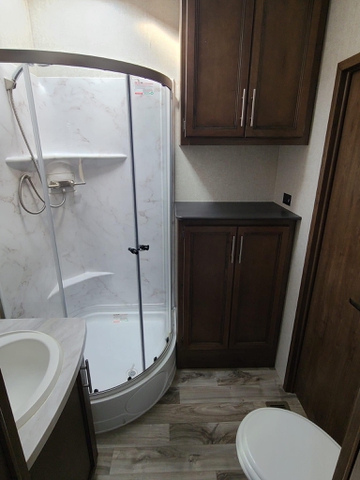Contact Seller
2020 Keystone Cougar 5th Wheel Camper
Campers & Boats
Description
2020 keystone cougar 5th wheel
367FLS floor plan
36' long
4 seasons
self leveling, electric jacks (make live easy)
4 slide outs (2 up front in living room area, one in kitchen, one in bedroom )
electric 20' awning with LED lights (you can also do this from outside as well)
2 air conditioner units (one in bedroom and one in front living room)
front living area:
nice fireplace with heat if wanted/needed, 50" flat screen tv (does lower into cabinet), surround sound, cd player/radio, 2 loveseats that fold out into beds, nice reclining loveseat with console
kitchen:
3 burner propane stove /oven, microwave, 4 door refrigerator & freezer, dinning table with 4 chairs, lots of cabinets! Lights above cabinet, lights above table set and around table on trim, vent
bathroom:
shower with doors, sink with base cabinet, medicine cabinet above sink, toilet, cabinet with washer & dryer hookup, upper cabinet for storage, vent
bedroom:
Brand New king size mattress , built in dresser, closet with rod, lower storage cabinet, storage cabinet above bed, flat screen tv, door entrance to bathroom, door entrance to outside
exterior:
front storage cubby, underbelly storage, small storage on back, ladder for access roof, outdoor speakers
asking $38,000
if you would like to come look at it please contact me at 620-214-1706
we will not deliver, finance!
does have a lean on it through our local bank!






