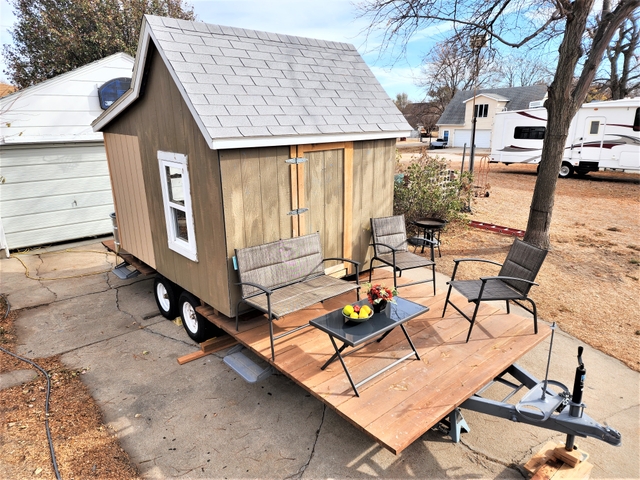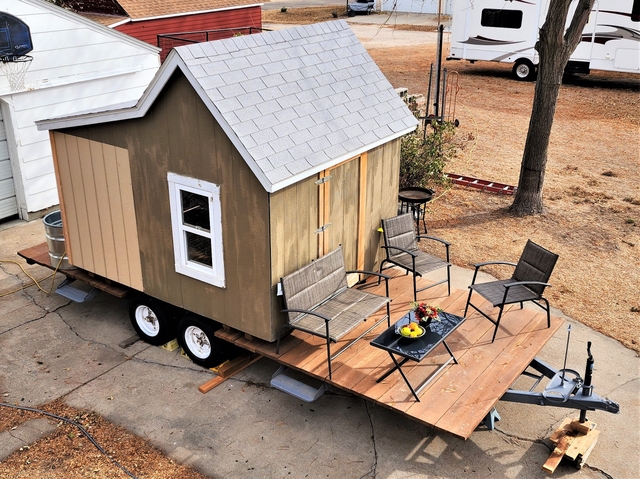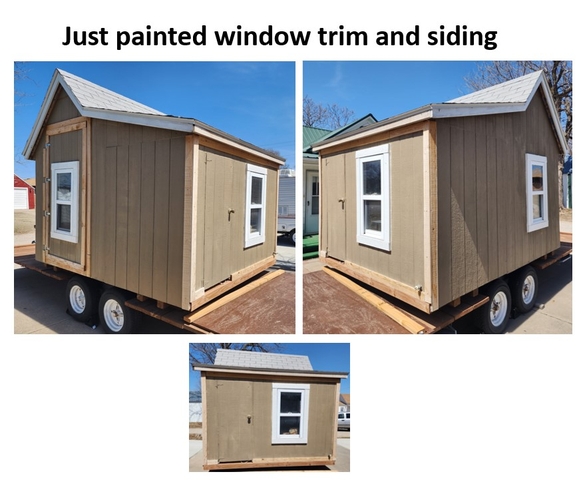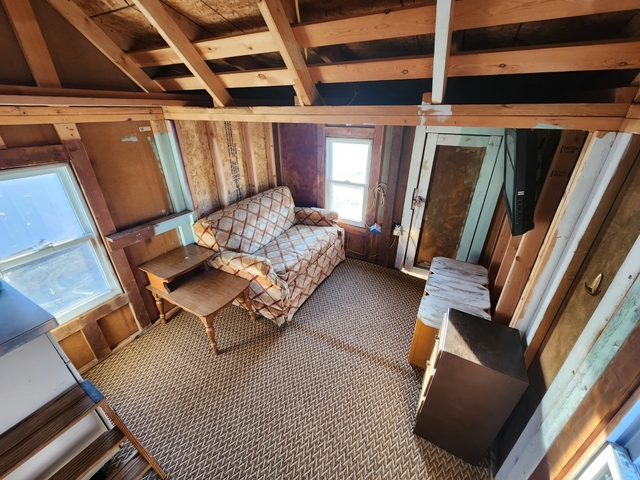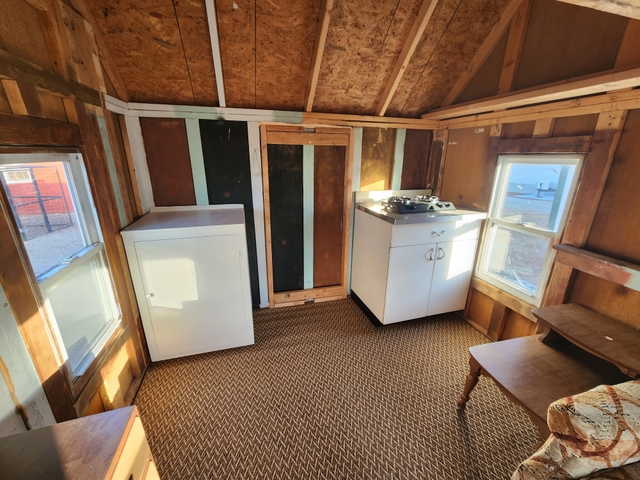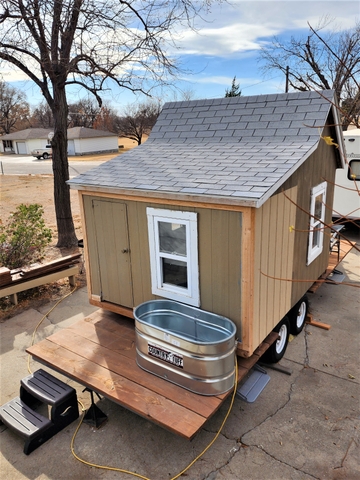Contact Seller
Tiny house home camper travel trailer airbnb
Description
17 more photos on Facebook or 23 more on Salina Craiglist if you want to see more...
This Tiny House, Tiny Home, office space, kids game room, Airbnb, guest sleeping quarters or the ultimate man cave or woman cave.
Make it into whatever you want….to possibly escape from the stresses of this world since it seems the world is falling apart fast
This new, unique, and attractive tiny home-tiny house just needs someone to add in the few final touches.
It just needs some inside paneling on the walls, maybe a few more electrical outlets, and vinyl or plank flooring, etc.
We simply did not finish it out the inside yet since we knew the new owner will customize it exactly to their own preferences.
SORRY about all the details below.
However, buying a tiny house, camper or anything is quite an investment with your money and time.
Therefore, I want you to know everything possible, plus it is easier than repeating myself to everyone also;)
- Thank you for understanding.
Please DO NOT message me or text me with any questions.
Rather just call me please anytime is fine also.
Call me anytime and my cell phone # is…
785…
7.35…
48.64……
I just got this tiny house insured for $25,000 and the insurance is extremely inexpensive fortunately.
Camper insurance costs twice as much more than this tiny house insurance.
The new owner can take over my policy also since there is not many insurance companies who insure tiny houses.
I am selling this tiny house, trailer, for $5,800 just with the tiny house by itself since that is my bottom dollar price since everyone always asks "what is your bottom dollar anyway". ;)
Most people might not want the furniture I purchased, expensive rugs, 4 platforms for my back deck, etc. so I am just pricing out the tiny house on the trailer in that $5,800 price.
If anyone does want any of my extra items, I will just add those items to the sale price if that makes sense.
As you know, if you look up tiny houses for sale on the numerous tiny house websites, they are selling for 12k to 100k on average, so you do not get much at all for anything around the 10k range except for ones without even a trailer underneath.
Most all the smaller sized tiny home campers for sale don't look very much like a tiny house either unfortunately.
They tend to look more like a rectangular or square shed for storing mowers and tools.
As you know, even fairly boring and plain looking new storage sheds that are 8 x 10’s alone are selling for $4,000 plus tax.
Then they don’t have nearly this nice of design with windows, or style of one like this one does.
Then extremely long sturdy trailers alone over 20 feet like this can go for around $3,500 or more with new tires, paint, new wood, etc.
General Specs and Dimensions
23’8” trailer length from the back bumper to the tongue.
20’8” deck that can be lengthened to 21’8 with one more board on the front.
10 x 8 feet tiny house on top of the trailer and deck.
7’1” long and 8 feet wide wood deck in the front with option to make it 8’1” long if needed.
One more board on the front of the trailer where there is plenty of room makes it an 8’1” if needed.
3’6” wood deck on the back....
However, I just recently created a 7'6" deck to expand the backside of the tiny house.
This gives you two nice full sized decks with this option and my photos show you how it works.
The back deck is expandable and only takes 3 minutes to set up.
It is extremely sturdy and in fact, it can hold up to 1,200 pounds.
I can’t imagine you needing to put that much weight on it, however it is better to be safe than sorry.
11’6” tall from ground to top of roof so you can get under bridges with no problem.
Inside dimensions
8” 1.5 inches tall at highest point inside.
6’4” tall and 4.5 feet wide on the big door on side to bring in bigger items like the sofa in my photo or the cabinets.
This also is nice to open to allow fresh air inside and open up the space during nice days outside.
5’1” tall on the other small door on the front and back.
2’5” wide doors and both of these are smaller sized doors on the front and back as you can probably tell.
7’10” inside width by 9’11” long on the inside of the tiny house cabin area.
Vaulted ceiling and square design and layout really make the space feel large and open.
You can somewhat tell this in the photos, but in person it will seem much larger than the photos of course.
I put some mockup furniture and a rug on the inside and on some of the outside deck/patio shots.
Like I said, there is actually way more space if you see it in person than what the photos convey.
Weight
It is built extremely sturdy, yet it is not very heavy at all currently as it only weighs 3,770 with only a 320-tongue weight.
Therefore, you could tow this with almost any lightweight SUV right now at this weight.
Even after you add some weight to this tiny house, after you add some insulation, paneling, furniture, etc.
The dual axles, high ply tires, sturdy steel frame, etc., will allow for a lot more weight on the trailer and tiny house if needed.
The dual axle Dexter axles are rated at 3,500 pounds each.
Therefore, you still have 3,300 pounds more of weight to add if needed.
You can see in the photo I have a medium sized SUV in my Dodge Durango which pulls this with ease.
Most small campers today weigh 3,000-4,000 pounds which people buy to tow with their smaller to medium type sized SUV’s.
It pulls great down the road.
However, I typically just drive 60-65 mph down the road anyway in my camper just to be on the safe side.
Trailer Modifications and Enhancements
The trailer has newly stained/water treated wood, new paint, new tires, axles flipped for better ground clearance, bearings are greased.
All new bolts are on the trailer are new also.
Trailer Tiny House Option
You always have the option to move around the tiny house on the trailer or even take it off the trailer during the year.
It is designed to be lifted off the trailer or down with truck camper jacks and this is really easy to accomplish.
I can show you how to do this and this is how I unloaded it and loaded it to this trailer.
Why might someone want to do this?
Well, simply put, you might want to put the tiny house on the ground for part of the year or anywhere for that matter.
Then put it back on the trailer for other situations, it all depends on your situation.
Also, if you ever needed to move the trailer a little bit forward or back to balance out your weight distribution on the trailer.
You can do this quickly and easily with truck camper jacks and especially due to how the tiny house is not very heavy compared to bigger ones.
The Deck and Awning Idea
The deck is perfect to entertain company, lounge, have a barbeque, add a hot tub, outside bathroom, and shower, etc.
Decks of course are nice, so you are stuck on the muddy, sandy, rocky, or the dusty ground at times.
It just feels good to be sitting above the ground and looking down also.
Both decks are large enough to put a tent on it at night for kids or adults to sleep on.
Rather than the ground or just have them sleep under an awning on the deck which I explain below.
Again, the deck currently is 7’1” long and 8 feet wide in the front and 8’1” long if you add in one more board to the front of the deck trailer.
Also, you can easily put an ALL-TOP Vehicle Awning 8.2'x8.2’ on this deck for only $186 on Amazon.com and there are tons of other options also.
This awning is highly recommended for van dwellers, and it would mount perfectly to the wood frame on the house below the shingles just like it would be being mounted to a van’s roof on the side.
You can also buy a side screen to protect you from the sun coming in from the side with these awnings.
Bathroom – Hot Tub Idea
There is plenty of space at the back of the tiny house to put an outside bathroom, shower, hot tub, or whatever else you would want.
I only put the water tank/hot tub in the photo to show you how it might look.
However, you could build some walls around it inexpensively and easily.
You could also put a portable toilet inside it with a shower also like they do in a lot of smaller campers do.
Most small campers have the toilet shower combo in them in one space and in these people living in those vans.
Also, there are several $150 garden sheds that are 3’x5” online on Wayfair.com.
These would work to do an outside shower/toilet on the back deck.
My ideas – If I Kept It
Two skyline windows in roof area- If I had kept this then I would do the following to it to fit my style, but everyone is different of course.
I personally would enjoy having two-glass skylines in the front roof that is sloped the most.
I have the glass and the wood frame, if you wanted to do this which is quite easy or just leave it as it is which is fine.
This would allow a nice view of the sky and open the big main room even more.
If you were not going to use the other roof on the other side of the tiny house to lounge on like I show in the photo.
Then I would also put one or two of the window skylines on the back roof also just to open it up some more.
Also, a skyline is wonderful to be able to see the stars at night if you make this into your bedroom to look up at.
I also like the idea of watching rain or snow hit the window and watching it above your head with the light coming in.
Air Conditioner, Heating Options, Simple Water Options, Etc.
Many options on this, but a simple window unit in the current windows would be fine.
You could just pop it in one of the many windows and take it out when not using or just keep it in all year.
Mini splits are an excellent option, also they just cost more of course.
However, there are many extremely efficient window units coming out in the last 2 years.
They are really close to be almost as efficient as the mini splits now.
For heating, the Camco Wave 6 or 8 catalytic heater is one of the best types of heaters used by people in small campers, vans, etc.
The Camco Wave units uses very little propane to heat up a medium sized space like this if you were to be living in it and don’t create much condensation.
It also requires no battery or electricity at all since there is no fan and this means there is no noise either.
Then of course some people use the Mr. Buddy Heaters, camper furnace heaters, plug in electric heaters, stove heaters, and tons of other options.
YouTube has tons of expert van dwellers who show you how you can inexpensively and easily have a full water system.
They have great ideas on simple DYI sinks, showers, inexpensive water pumps, simple foot pumps, etc., that take minutes to set up.
Most van and small camper dwellers live with just simple water storage containers below the sink, bathroom, or shower area.
I like the idea of the simple water tubing, freshwater storage tank and gray tank with an inexpensive marine foot pump or hand pump is all you need.
There is plenty of battery powered/electric water pumps also available.
Roof lounging area or deck
The roof on the back side has a perfect slope to lay down with your back against the other slope.
I show in this photo with me sitting on the roof relaxing.
This is a great place to lounge as you can see from the photo.
The other option is to make a simple flat deck out of wood if you would want a flat deck.
All you need is a portable ladder to get up on the roof of course.
The other option would be to create your skyline on the roof.
Then you could create a hatch from the inside to get onto the roof from the bedroom or lounge area from inside the tiny house.
You would just step up with a small step ladder or step off your bed or sofa.
A guy on YouTube did this with his tiny house and it is really simple and he uses it all the time.
History of the Tiny House
The tiny house was originally built in Hays by a father and his friends for his kids.
However, the young girls did not use it much and the father never had time to fully finish the interior paneling and the self-stick tile flooring.
Therefore, he sold it to me.
I knew it was the perfect size for a tiny house for adults also if the kid’s wooden bunks were removed.
Then I knew it would increase the space drastically if I took the front door section with the window and moved it forward on to of the deck area.
This would almost double the space inside which it did.
I originally stained the deck at first before I came up with this idea so that was a waste of time in hindsight
Then I had a friend who was talented at building things with wood to help me to make two more doors.
This allowed an entrance to the front and back deck along with getting big items inside from the side door.
Then we put some new siding on the sides of the deck where we moved that window, door, and wall forward.
Then we put on some cedar trim, and I left it alone after this since I knew whoever purchased it might want to detail it out to their own specifications.
I simply know all of us have our own preferences and unique ideas, so therefore I stopped at this point.
Also, I learned that I have too many ideas and I knew I can’t use them all of course.
I also have two campers of my own and no kids so someone else can enjoy this wonderful looking tiny house camper.
I love the feel and look of this tiny house though and I must admit something.
The feel of a tiny house does feel totally different and better in so many ways than the feel of a camper.
Right when you walk inside a tiny house you can feel the difference between them.
Hopefully all the information helps you out.
Again, please DO NOT message me or text me with any questions, but please just call me.
Call me anytime and my cell phone # is…
785…
7.35…
48.64……
Thank you,
All the best,
Corbin

