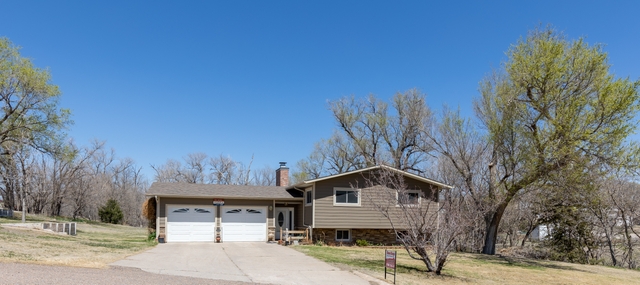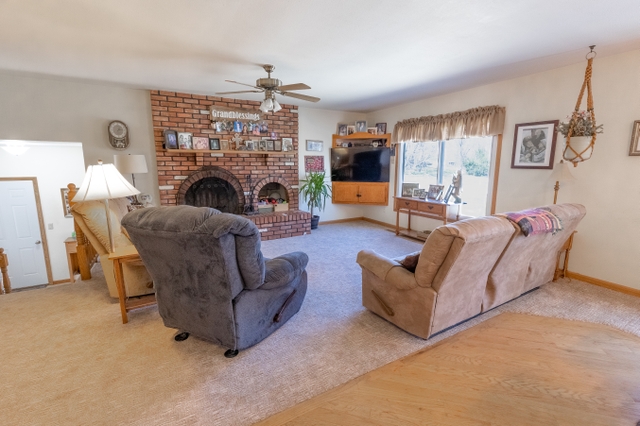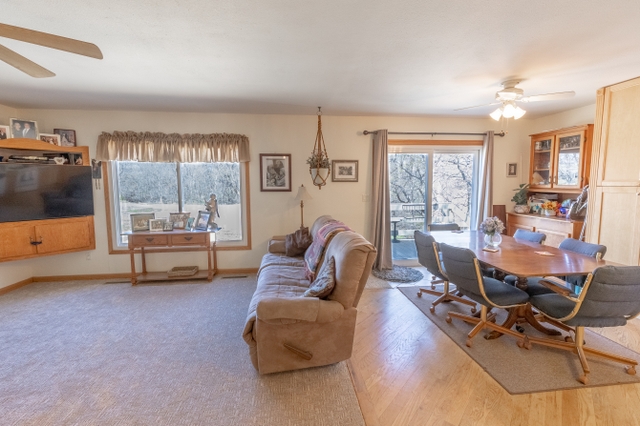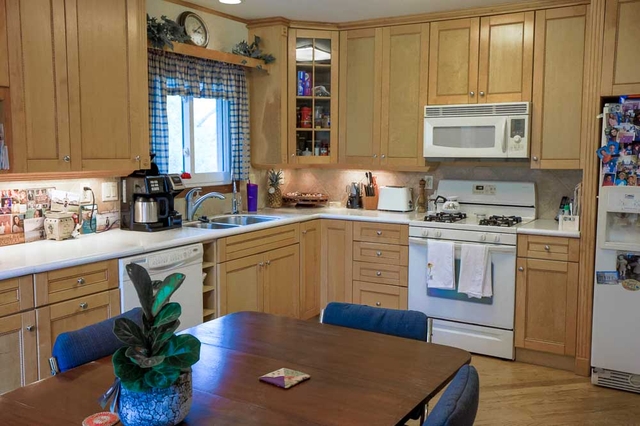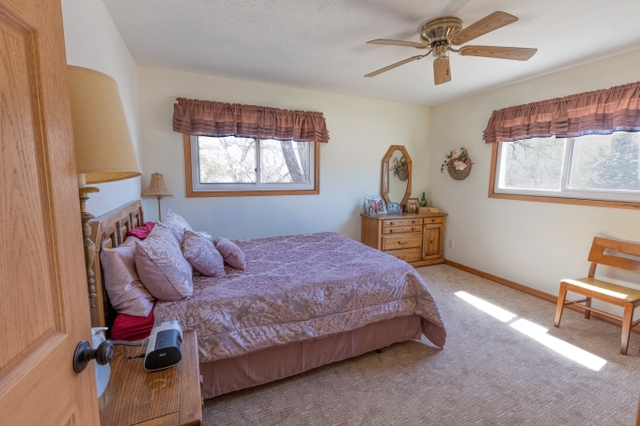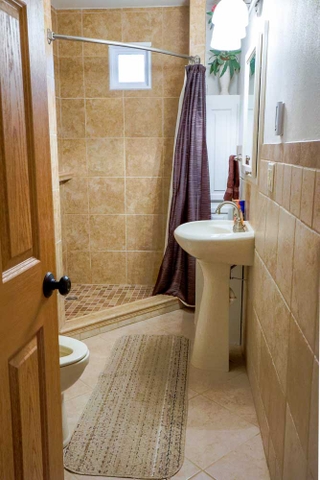Contact Seller
PRICE REDUCED 4 Bedroom, 2 Bath Home 409 W. ELM, OBERLIN, KS
Description
$249,000
4 Bedroom SPLIT LEVEL HOUSE 2 Bath 409 W. Elm St., Oberlin, Kansas
Built 1976 Garden Level Basement Extra Large Lot Attached Double Car Garage
2024 House & Studio Taxes = $3,487.36
24’ X 14’ Music Studio with Heat/A/C, Solar Electric 2021
MAIN FLOOR: 1,062 sq. ft. (all measurements are approximate)
Kitchen/Dining: 18’4” X 11’ Remodeled 2004: New Cupboards, Appliances Included.
Living Room: 19’7” X 13’6”; Woodburning Fireplace. New Carpet
SE Bedroom #1: 13’ X 12’6”. New Carpet.
SW Bedroom #2: 13’9’ X 10’. New Carpet.
Bathroom: 11’7” X 5’; Remodeled 2014 Tiled Heated Floor, Tiled Walk-In Shower
BASEMENT: approximately 1,062 sq. ft.
Recreation/Family Room: 25’2” X 12’3”
NW Bedroom/Office #3: 12’2” X 9’3”;Currently used as an office. Garden Level Window.
SE Bedroom #4: 13’5” X 12’2”;
Garden Level Window
Basement Bath: 9’1” X 5’9”
Updated 2015. Tiled Heated Floor, Tiled shower. Garden Level Window
Laundry Room: 9’3” X 9’3”. Washer & Dryer
Included. Walk-out Basement Door.
Mechanical Storage Closet
Storage Room Area: 8’8” X 8’10”
ADDITIONAL FEATURES:
Tempstar Furnace 2012, AC 2010 with New Coil 2017
Reliance 40 gallon Hot water Heater 2012
Roof Replaced 2019. New Siding 2020. New Decorative Rock on Front 2020. Windows New 2008. Back: Cobblestone Patio, Deck; Size of Lots: 127’ X 170’, Very Large and Private. 74' Well Water with Submersible Pump tied into Underground Sprinkler System.
Music Studio with natural gas tube heat/AC unit. Solar panels 2021
HOME RANGE REAL ESTATE, INC. 785-475-3740 www.homerangerealestate.com Marsha Richards, Broker 209 S. Waldo Ave., OBERLIN, KANSAS 67749

