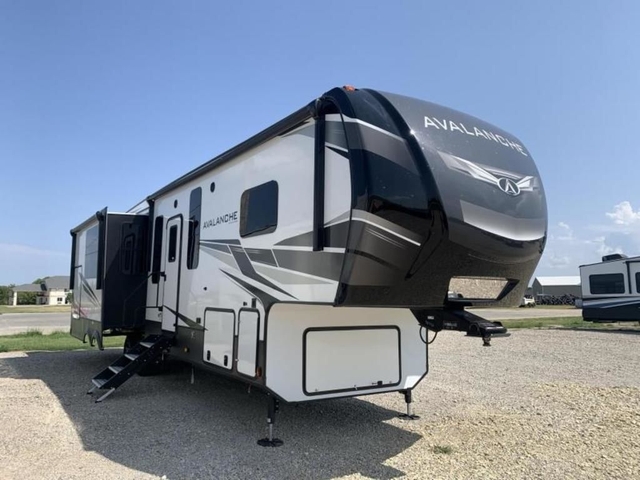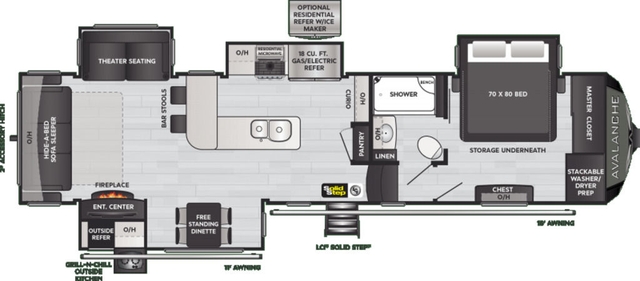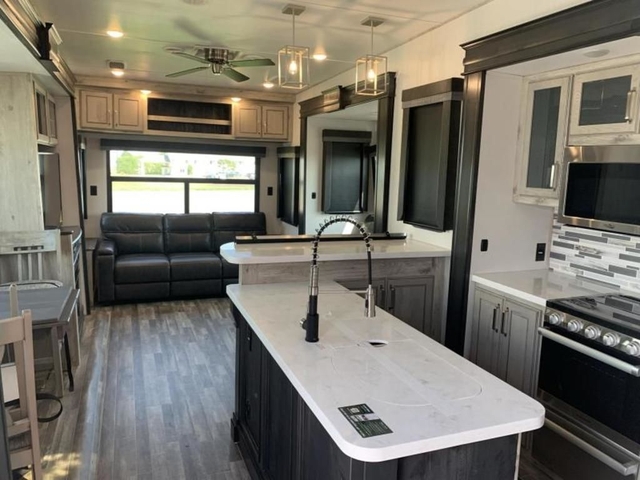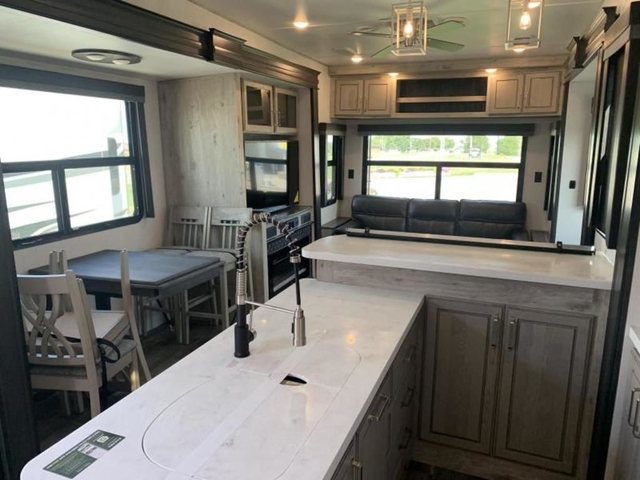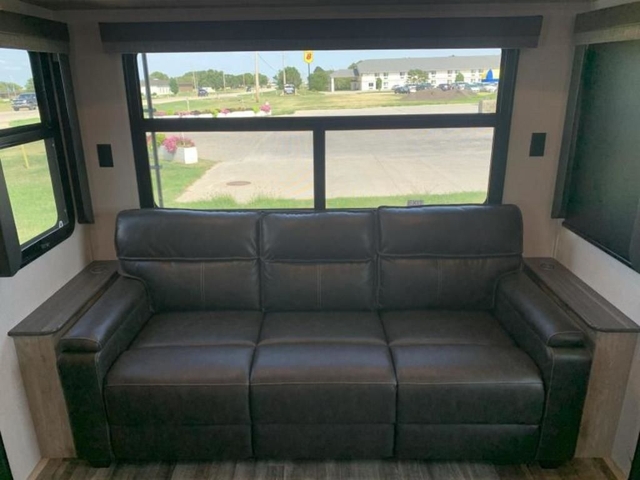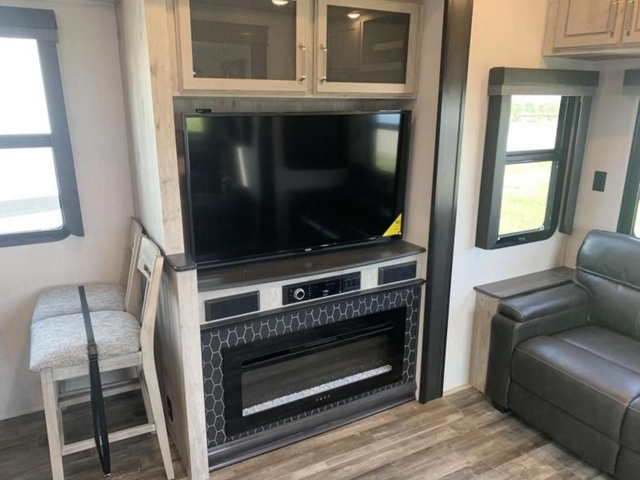Contact Seller
2021 Keystone RV Avalanche 338GK
Description
Year: 2021
Make: Keystone RV
Model: Avalanche 338GK
Miles: None
VIN: 4YDF33827ME761736
Condition: New
Body Type: Fifth Wheel
Color: None
Sleeps: 4
Slideouts: 4
Awnings: 2
Air Conditioners: 2
#### OVERVIEW Live large for less. Avalanche luxury fifth wheel campers offer spacious living with their full-profile construction, unique wide-body design, high ceilings and frameless panoramic windows. Enhanced comfort features, entertainment options, exclusive four-season RV Polar Pack(tm) climate protection and one-touch leveling provide total luxury at attainable price points. \ #### EXTERIOR 12" I-Beams w/ Z-frame technology and 100" wide-body construction 10" I-Beams w/ Z-frame technology and 100" wide-body construction Road Armor(tm) shock absorbing hitch pin Max Turn Technology(tm) and Hitch Vision(tm) w/ LED lighting Laminated sidewalls w/ double-welded aluminum construction and double insulated rear-end wall Large, tinted safety glass windows (80% tint) Painted fiberglass cap w/ patented Key Shield(tm) protection and LED lighting Radius roof w/ 5" pre-engineered roof trusses and walkable rafters 1-piece Alpha Super Flex TPO membrane (18-year limted warranty) Exterior ladder Summit slide-rooms w/ 6'10" interior height and hydraulic selector valves for slide outs Heated and enclosed underbelly w/ 1-piece polyproplylene Dexter(r) heavy duty 7,000 lb. axles w/ Nev-R-Adjust brakes Road Armor(tm) Shock Absorbing Suspension Heavy duty G-rated Tires (6-year warranty) One touch, 6-point hydraulic level up system Super size, 6' 4" tall, 30" wide entry door SolidStep(r) by Lippert Components(r) 200 cu. ft. heated basement strorage and class "A" style, dual latch "slam" doors Back-up and side camera prep Battery quick-disconnect Easy access water works center - fully enclosed and heated Outdoor kitchen/entertainment 50 AMP service w/ detachable power cord Outside shower w/ hot and cold water Carefree power awning w/adjustable arms 2" Accessory Hitch w/ 300 lb. Capacity 2" Towing Hitch w/ Wiring Harness (3,000 lbs. Towing Capacity) Solar-prep #### INTERIOR Designer floor throughout Extra tall, 6'10" main slide height Hardwood slideout fascia w/ wood accent Night roller shades Designer upholstered window valances Stunning solid wood cabinet doors, drawer fronts, and cabinet framing Thomas Payne(r) funiture equipped w/ heat, massage, LED lights, and USB charging in theatre seats Crown molding 40" designer fireplace w/ decorative surround #### KITCHEN Solid-surface countertops Stainless steel, extra deep sink w/ dual bowls and a solid surface sink cover High-rise, single-lever faucet w/ sprayer Amazing Legless Dinette Table w/ storage; and (4) high-back dinette chairs w/ storage #### BATHROOM Pressed countertops Translucent glass shower enclosure w/massaging shower head; shower skylight Porcelain foot-flush toilet Medicine cabinet Linen cabinet #### BEDROOM King bed Two LED overhead reading lights Bedside outlets on both sides of the bed Quilted bedspread TV hookup in bedroom Modern, nail-head decorative headboard
Floor Plans
Front Bedroom
Rear Living Area
Center Kitchen
Center Bathroom

